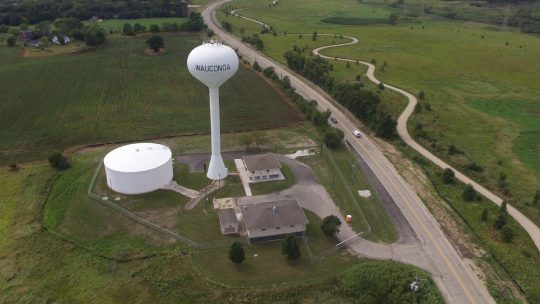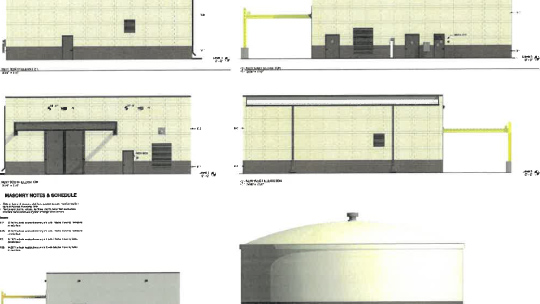St. Joseph’s Hospital Outpatient Addition, Parking Expansion, Heliport, and Main Entrance Canopy
Breese, Illinois

Completion
2016

Client
berner’s schober and associates
About
The project involved expanding a hospital with 13,644 sq. ft. of outpatient recovery rooms, a new ambulance garage, and a heliport. Site improvements included new parking areas, access drives, a roundabout, and stormwater upgrades. HMG provided surveying, site and utility design, and construction support. A separate project also redesigned the hospital’s south entrance. Sitework costs exceeded $1 million.
Read More
The project involved the addition of 13,644 of outpatient recovery rooms, support, and new ambulance garage to the existing Hospital building. A new heliport meeting IDOT Division of Aeronautics flight path requirements was constructed north of the addition. New concrete parking areas, access drives, an outpatient drop off entryway, and a small roundabout around the north of the Hospital support the building addition. Storm sewer and detention facility expansion were required. HMG also generated initial topographic survey information for the project and provided construction guidance and staking. Approximate construction costs for the sitework designed by HMG were in excess of $1 million.
A separately bid, but related project was the reconstruction of the main, south entrance to the Hospital. This project involved topographic survey of the lot and entrance and reconstruction of the concrete drop off area and sidewalk to support a new canopy for vehicular drop off.
Services Provided
-
Topographic survey
-
Site and utility design
-
Heliport layout (IDOT compliant)
-
Parking, access, and drop-off design
-
Stormwater and detention design
-
Construction staking and support
-
South entrance reconstruction design






